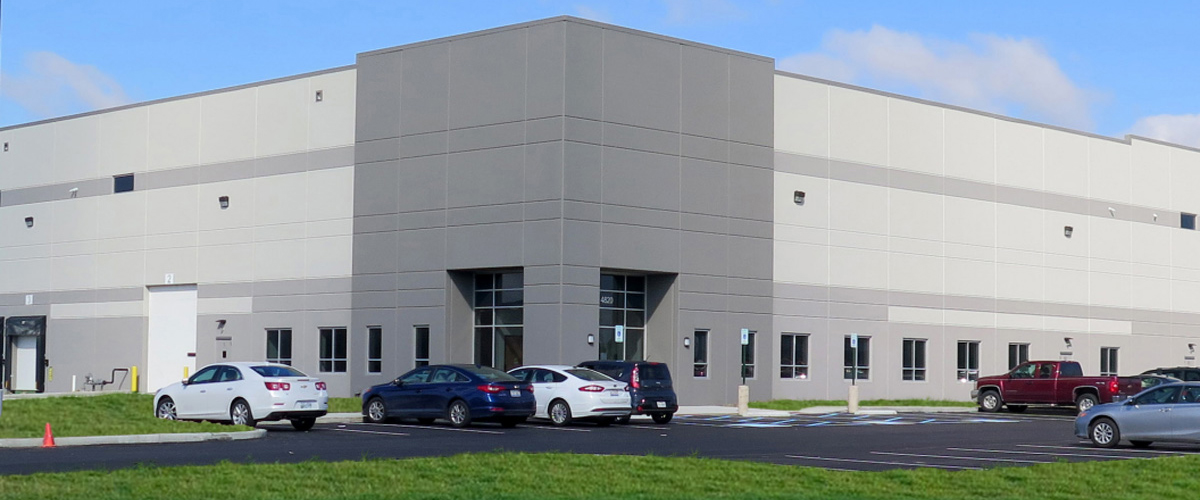Dr. Pepper Snapple Group Indianapolis, IN
DEVELOPMENT HIGHLIGHTS
- 73,500 SF Build-to-Suit Distribution Center
- Building Expandable to 115,500 SF
- 8,670 SF Finished Office Space
- 4,900 SF Fleet Shop Area
- 24’ Clear Height in warehouse
- Concrete Precast Wall Panels
- 7” Concrete Floor Slab
- 14 Dock High Doors
- 60 Trailer Parking Positions
- ESFR Sprinkler System
- Partnership with Becknell Industrial

